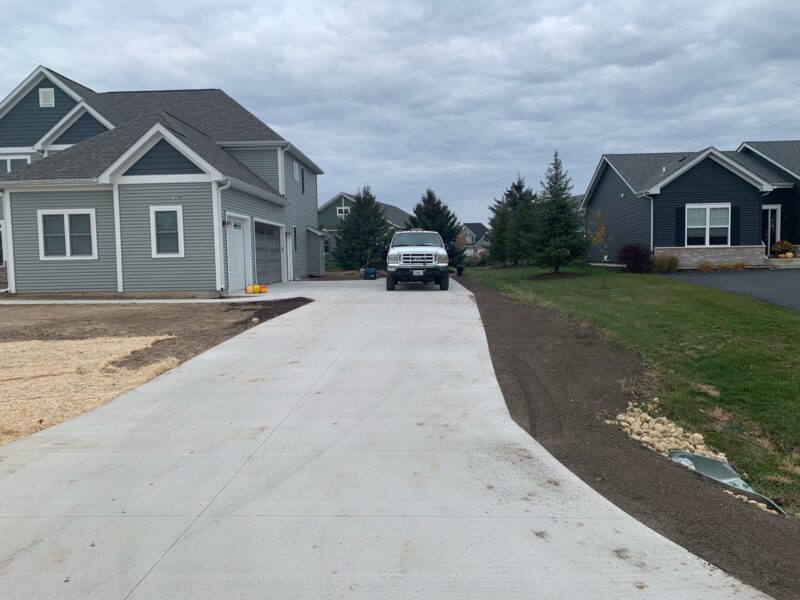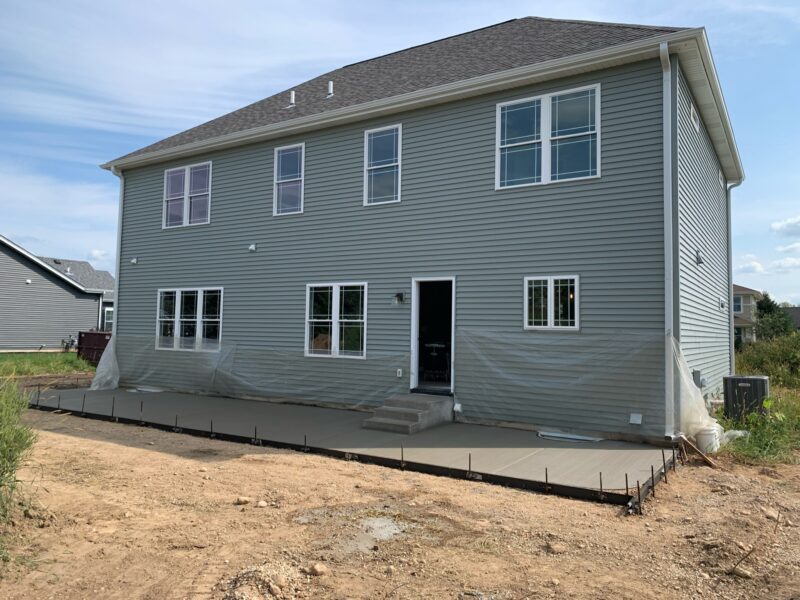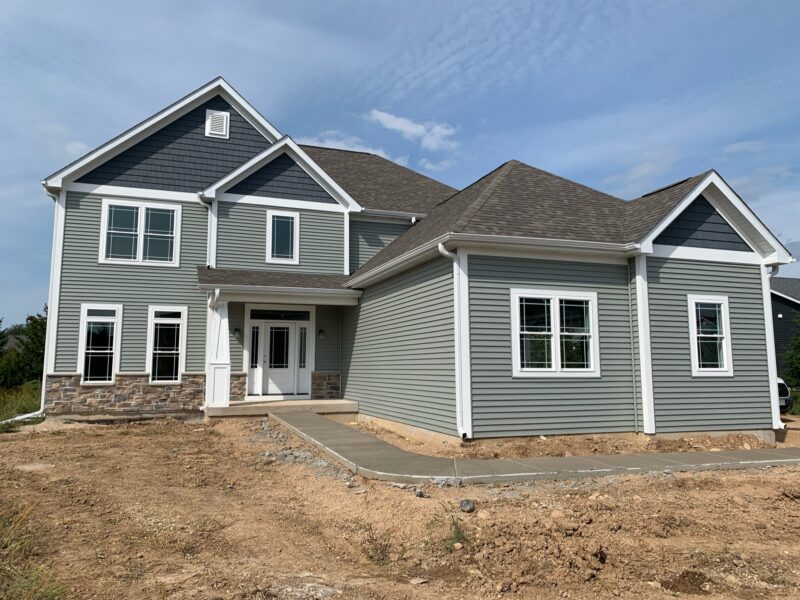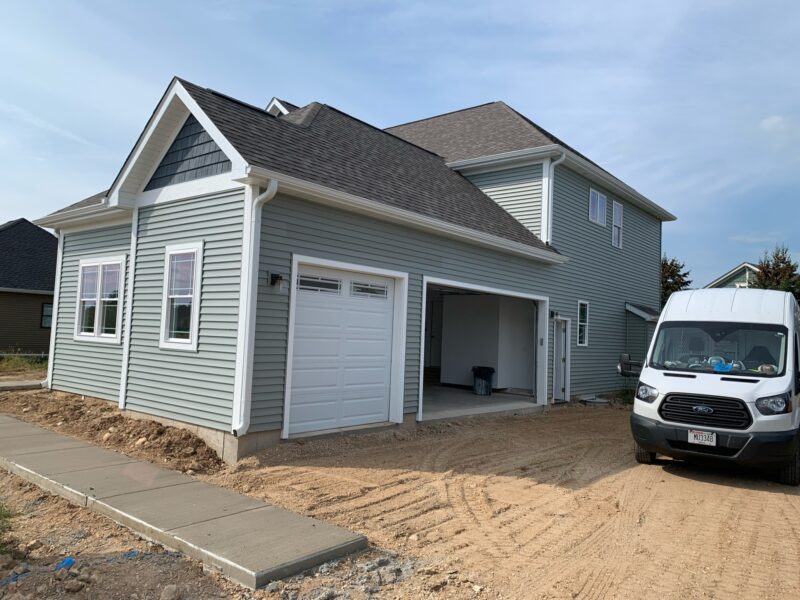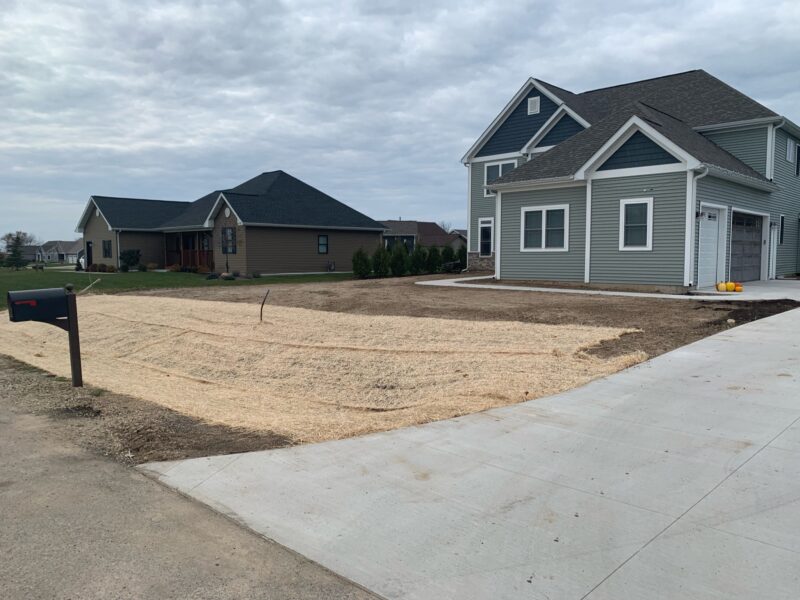New Construction (Sold) – 512 Summerfield Williams Bay, WI
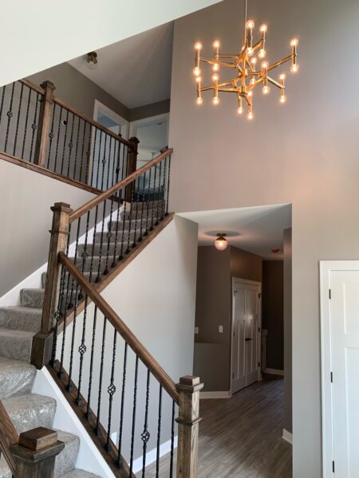
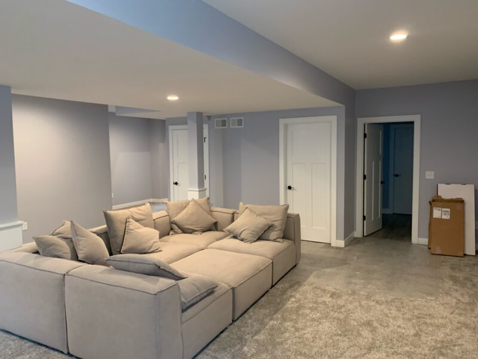
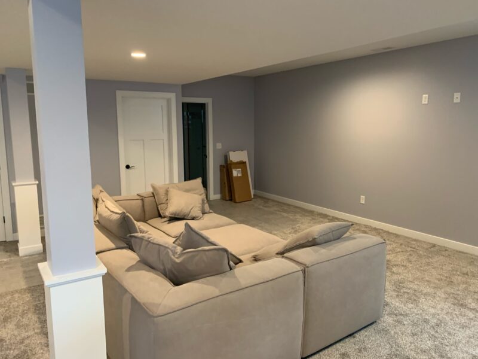
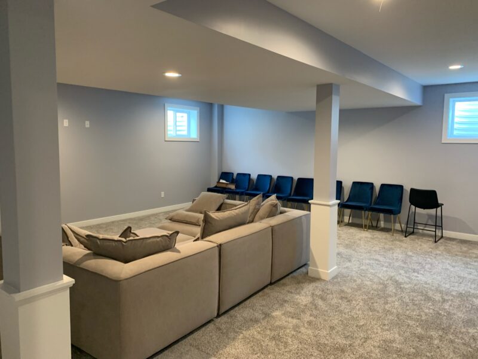
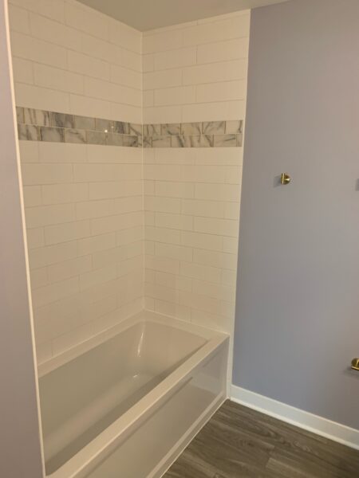
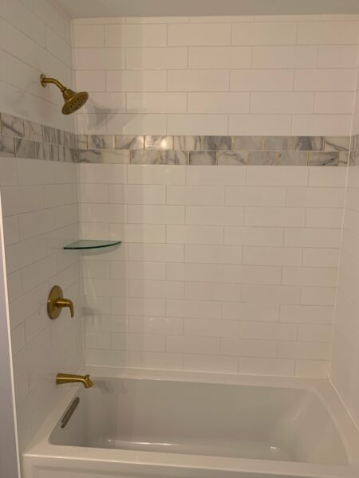
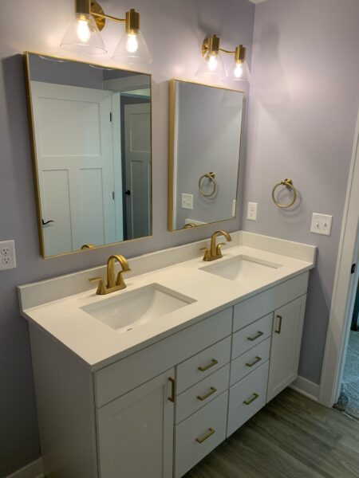
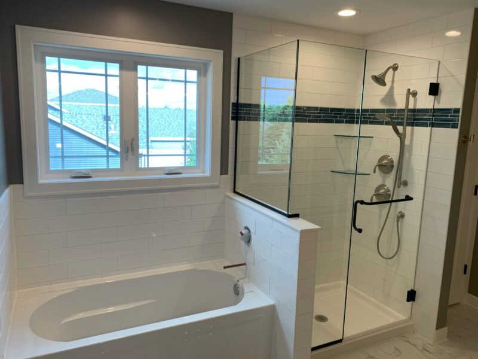
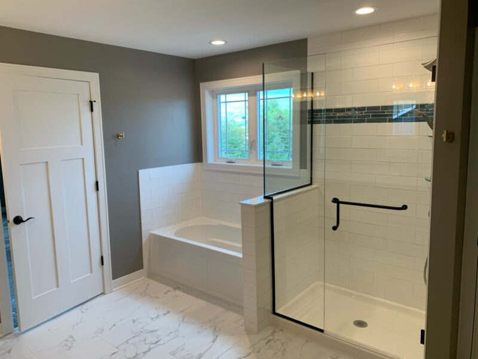
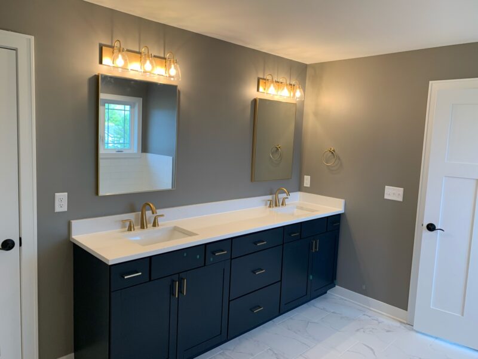
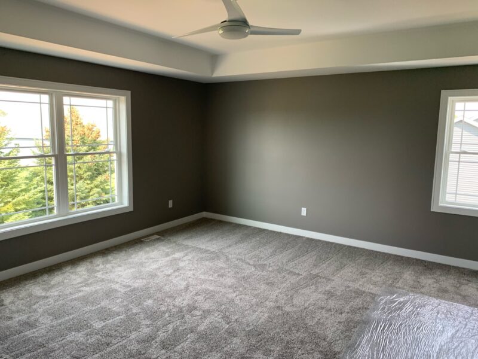
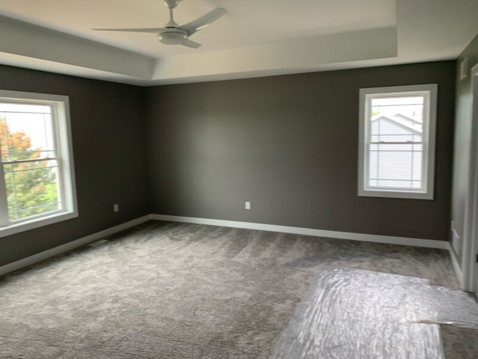
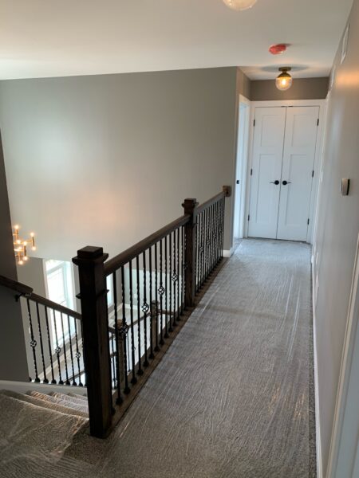
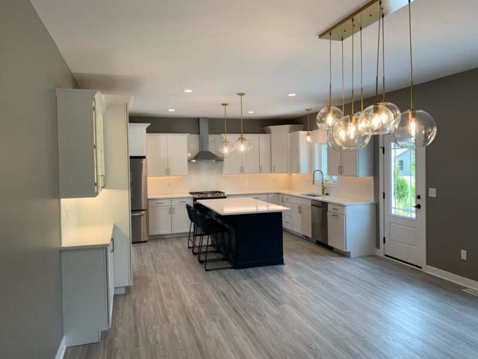
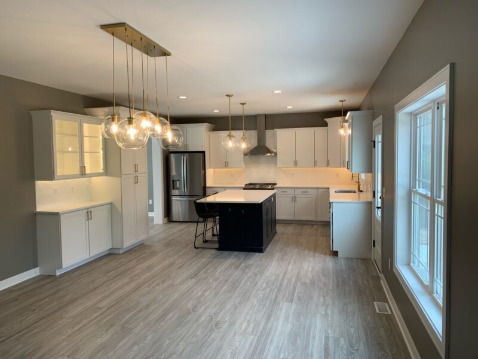
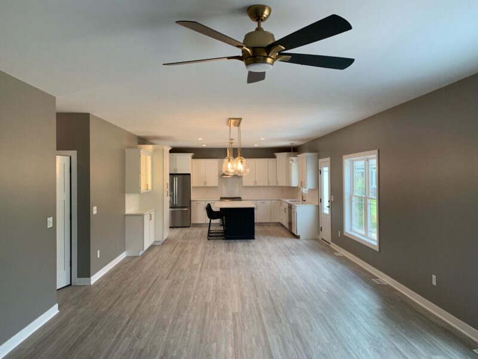
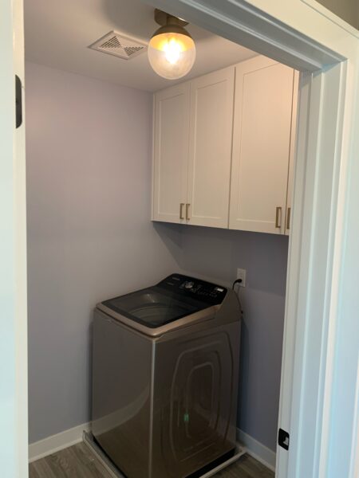
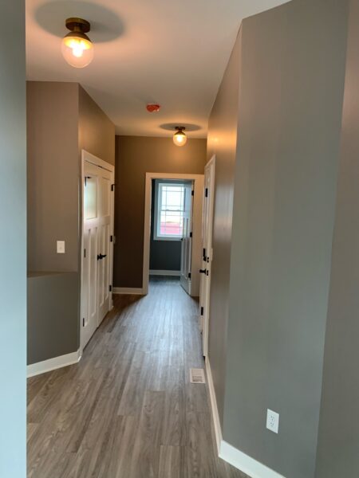
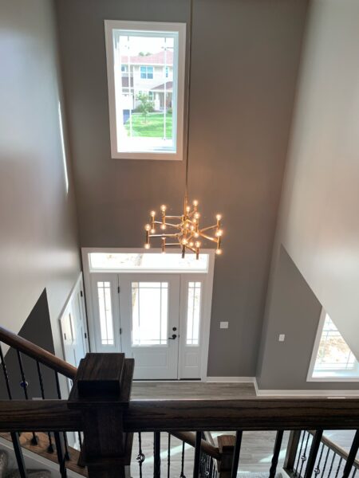
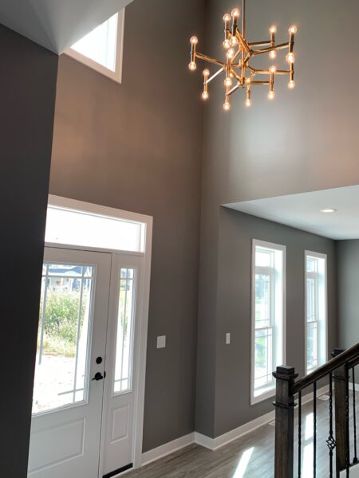
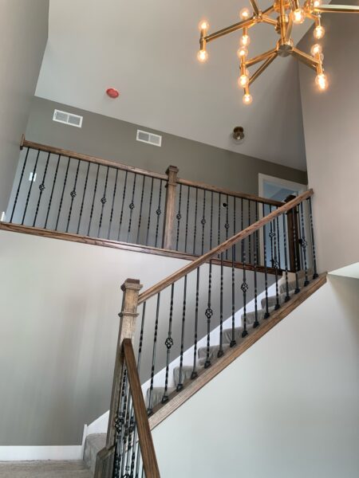
Location
Features/Options
DISTINCTIVE LEGACY CONSTRUCTION FEATURES
2,630 Sq. Ft. -4 Bedrooms, 2 ½ Baths
1,160 Sq. Ft. Unfinished Basement
2×6 Exterior Walls
3-Car Garage
8’+ High Foundation Wall Height
75 Sq. Ft. Front Porch
200 Sq. Ft. Rear Patio
All Underground Utilities
Municipal Sewer and Water Service
200 Amp Electrical Service
Interior and Exterior Foundation Drain Tile
Sump Pump Connected to Storm Sewer
Gas Connections to Furnace, Dryer, Range and Fireplace
Ground Fault Circuitry in Basement and Garage
Passive Radon Mitigation System
1 Year Limited Warranty on Materials & Labor
QUALITY EXTERIOR FEATURES
Maintenance Free Vinyl Siding
Aluminum Soffit & Fascia
Composite Wood Trim Boards on Front Elevation
Cultured Stone on Front Elevation
Aluminum Gutters and Down Spouts
Architectural Grade Asphalt Shingles
Vinyl Single Hung Low E Argon Gas Filled Windows with Screens and Vinyl Jamb Extensions
Steel, Insulated ¾ Glass Front Door with 12” Transom
Steel, Insulated Full Glass Rear Patio Door with 12” Transom
Security Deadbolts on Exterior Doors
Window Grills Between the Glass on All Elevations
(1) 16’ x 8’ and (1) 8’ x 8’ Steel Insulated Overhead Garage Door w/ Glass Panel
(2) Overhead Garage Door Openers with Keypad and Transmitters
2 Exterior Waterproof GFI Outlets
2 Exterior Frost Proof Exterior Hosebibs
Concrete Sidewalk, Front Porch & Rear Patio
Asphalt Driveway
Seeded Yard, add’l landscaping furnished by owner
INNOVATIVE INTERIOR FEATURES
9’ First Floor Ceilings
8’ 2 nd Floor Ceilings
Tray Ceiling in Master Bedroom
Heat N Glo 6000CLX-IFT-S 36” Direct Vent Gas Fireplace w/ Glass Doors and Logs in Great Room.
Transom Windows in Dining Room and Front Entry
Interior Decorator Selected Light Fixtures
Glued and Screwed Gypsum Drywall Walls and Ceilings Throughout Including Garage
Painted Trim Package with 3 Panel Doors, 4 ¼” Base, 3 ¼” Casing
Schlage Brushed Nickel Lever Door Hardware
Niche in Rear Entry w/ Bench Seat, Boot Cubbys, Coat Hooks & Top Shelf
Drop-in Laundry Tub in Rear Entry w/ Cabinet Above
Upstairs Laundry with Wall Cabinets
Stained Stairwell Rails w/ Metal Balusters
Carpeted Stairs to 2 nd Floor
Carpeted Stairs to Basement with Half Wall & Wood Cap at Bottom of Stairs
Large Closets with Vinyl Wrapped Wire Shelving
Linen Closets in Master Bath and Upper Hall
Luxury Vinyl Plank Flooring Throughout 1 st Floor
Carpet throughout 2 nd floor bedrooms and closets
Carbon Monoxide / Smoke Detectors on each Floor
Smoke Detectors w/ Battery Backup in Each Bedroom.
Undercabinet Lighting in Kitchen
In-Cabinet Lighting in Kitchen Upper Cabinets w/ Glass Doors
Switched Fluorescent Lights in Closets
TV/Cable Connections in Bedrooms, Kitchen and Great Room
Ceiling Fan in Master Bedroom ENERGY SAVING FEATURES
R-20 Exterior Wall Insulation with Vapor Barrier
R-49 Ceiling Insulation in House
R-30 Ceiling Insulation in Garage Attic
R-5 Blanket Insulation on foundation walls in basement
Housewrap Air Infiltration Barrier System
Hi-Lo Cold Air Returns in all Bedrooms and Living Areas
95%+ Energy Efficient Forced Air Gas Furnace
3 Ton, 13 SEER High Efficient Central Air
Honeywell WiFi Programmable Thermostat
Energy Star Approved 50 Gallon Power Vent Water Heater CUSTOM KITCHEN FEATURES
‘Brellin’ (Select) Laminate Cabinets by Aristokraft
‘Benton’ (Select) Birch Island and Pantry Cabinet
Full Overlay Soft Close Doors
Wood Dovetail Full Extension Soft Close Drawers
Interior Decorator Selected Cabinet Hardware
36” & 42” Staggered Height Upper Cabinets in Kitchen with Crown Molding and Light Rail
Quartz Countertops in Kitchen with Overhang on Island Facing Great Room
Large Single Bowl Stainless Steel Kitchen Sink with Stainless Pull-Out Faucet
Energy Star Approved Built-in Stainless Steel Multi-Cycle Dishwasher
Energy Star Approved Stainless Steel Self Cleaning Gas Range
Energy Star Approved Stainless Steel Microwave
Energy Star Approved 36” Stainless Refrigerator
Garbage Disposal
Water Line to Refrigerator
SELECT BATH FEATURES
‘Brellin’ (Select) Laminate Cabinets by Aristokraft
Full Overlay Soft Close Doors
Wood Dovetail Full Extension Soft Close Drawers
Interior Decorator Selected Cabinet Hardware, Brushed Nickel Bath Fixtures and Individual Mirrors above each Vanity
3’ x 4’ Shower in Master Bath with 5’ Soaking Tub
5’ Tub/Shower in Hall Bath
Adult Height Vanities in Baths
Double Bowl Sinks in Master Bath
Double Bowl Sinks in Hall Bath.
Quartz Countertops in Powder Room, Hall Bath & Master Bath w/ Porcelean Undermount Bowls
Brushed Nickel Lavatory Faucets and Tub/Shower Triim
Comfort Height Water Saving Toilets
Ground Fault Circuitry in all Baths
Heavy Duty Frameless Shower Glass Door plus Panel in Master Bath w/ C10 clear glass and brushed nickel hardware
Ceramic Wall Tile in Baths
Exhaust Fans in All Baths

