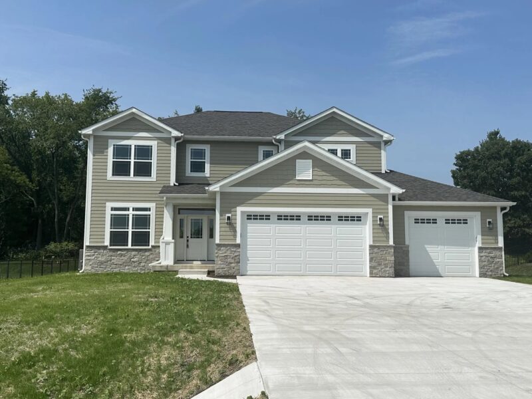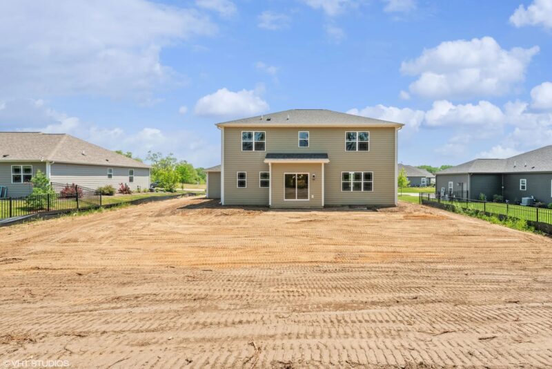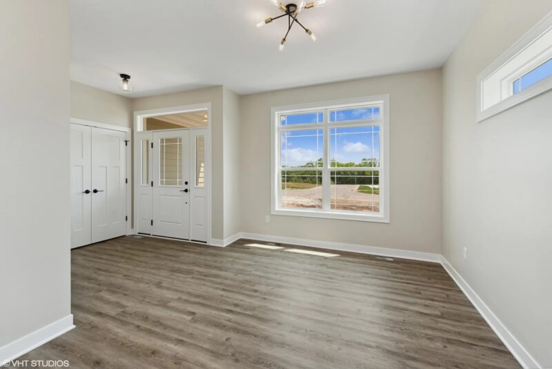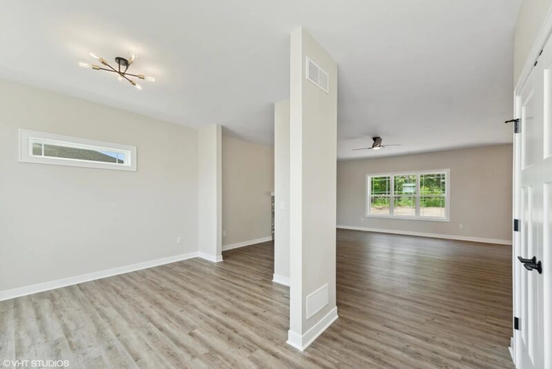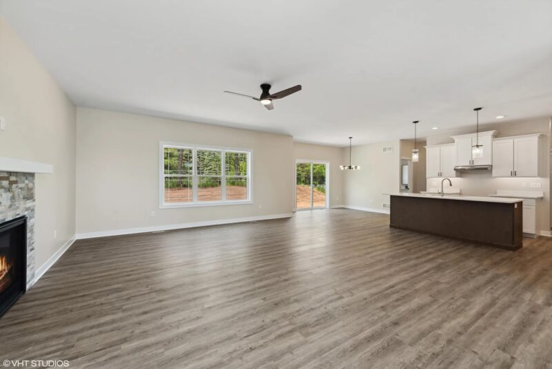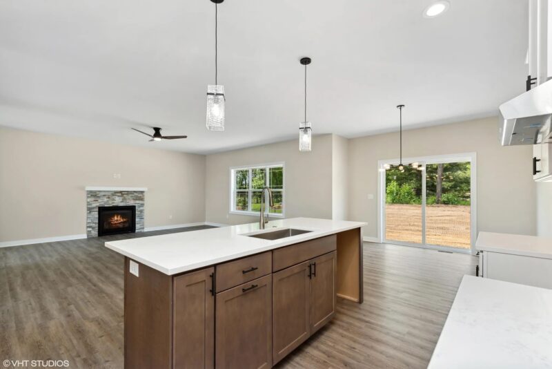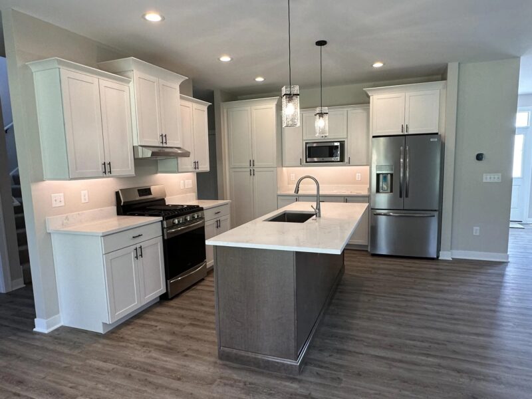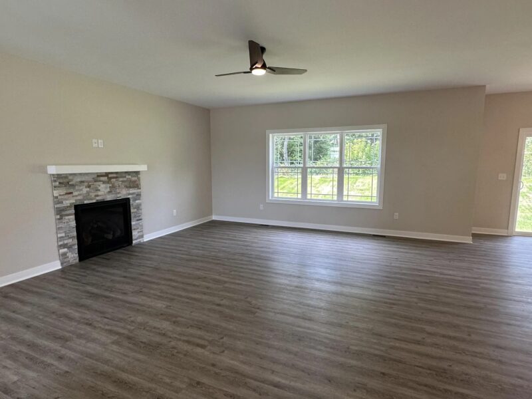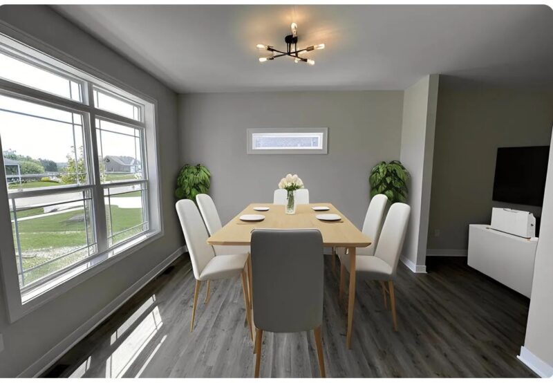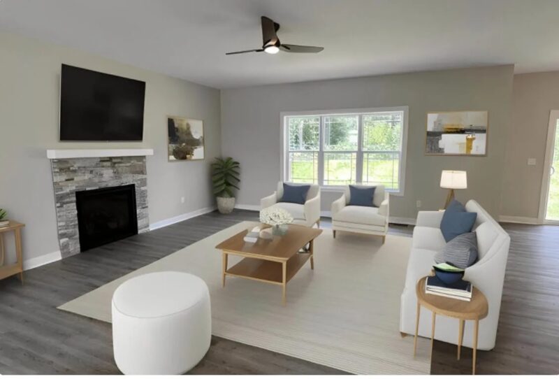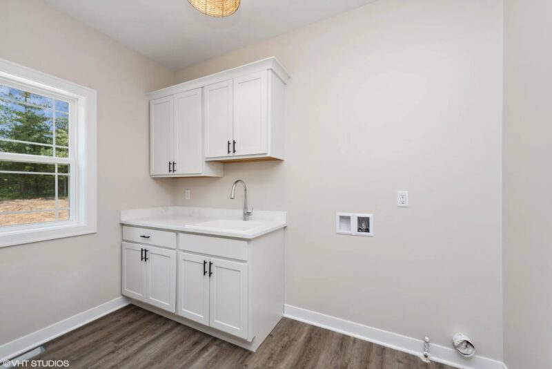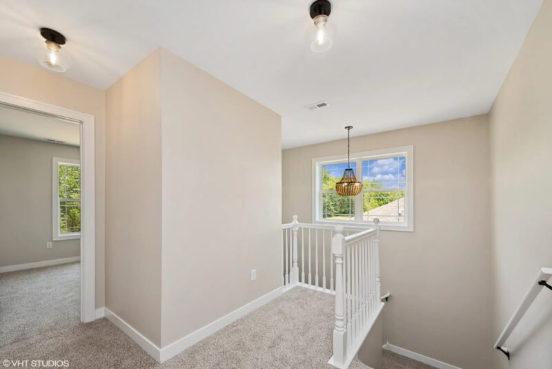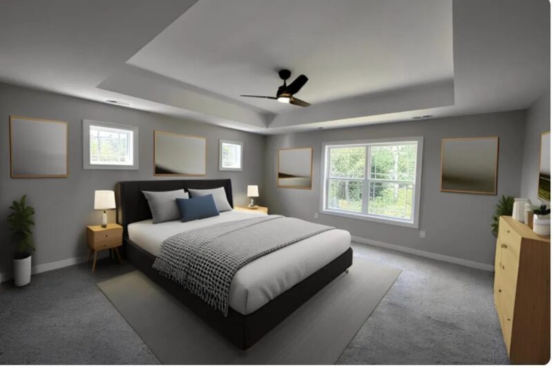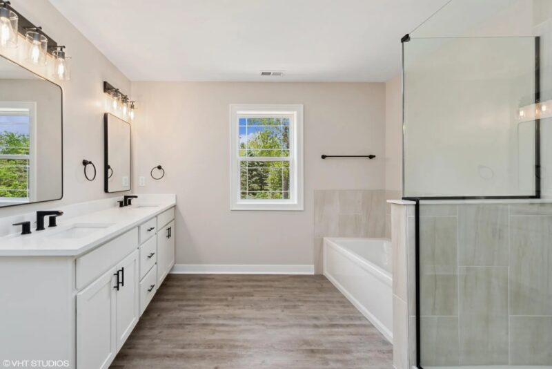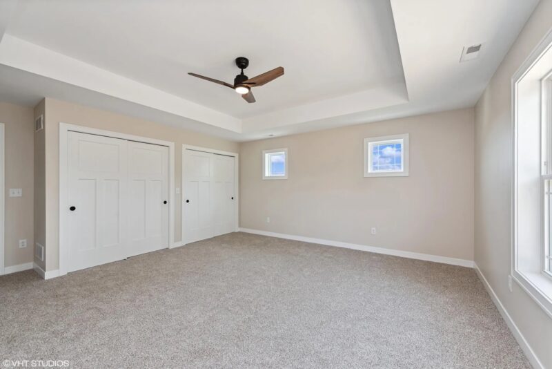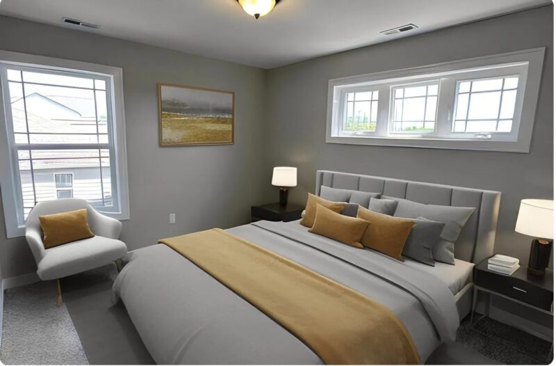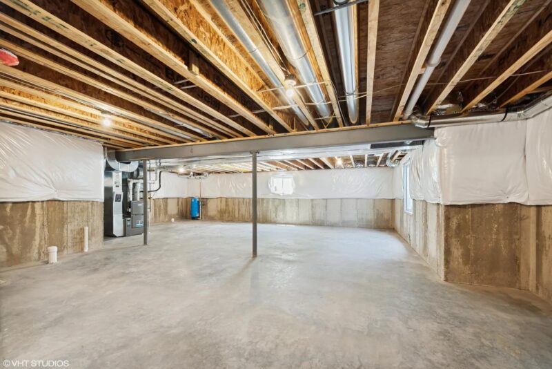New Construction – 905 Fairway Drive, Twin Lakes, WI
Features/Options
Key Home Features
- 2,565 Sq. Ft. Two Story Plan – 4 Bedrooms, 2.5 Baths
- 1 Year Limited Warranty on Materials & Labor
- 1,130 Sq. Ft. Unfinished Basement
- 3-Car Garage
- 2’ x 6’ Exterior Walls
- Municipal Sewer and Well Water
- 200 Amp Electrical Service
- 1 Year Limited Warranty on Materials & Labor
- Quality Exterior Features
- LP Smart Vinyl Siding
- Aluminum Soffit & Fascia
- 3’-6’ Cultured Stone on Front Elevation with Cap
- (1) 16’ x 8’ and (1) 9’ x 8’ Steel Insulated Overhead Garage Doors
- (2) Overhead Garage Door Openers with Keypads/Transmitters
- Concrete Driveway and Sidewalk
- Seeded Yard (Additional Landscaping Furnished by Purchaser)
Innovative Interior Features
- 9’ First Floor Ceilings & 8’ Second Floor Ceilings
- Heat & Glo Direct Vent Gas Fireplace in Great Room
- Vinyl Wrapped Wire Closed Shelving Throughout
- 1st Floor Luxury Vinyl Plank Flooring and Carpet Stairs/2nd Floor
- TV/Cable Connection in Family Room and Bedrooms
- Ceiling Fans in Family Room and Master Bedroom
- 95% Energy Efficient 2-stage (By Floor) Forced Air Gas Furnace
- Wi-Fi Programmable Thermostat
- Custom Kitchen Features
- Laminate Cabinets with Under-cabinet lighting
- Soft-Close Full Overlay Doors/Wood Dovetail Extension Drawers
- Quartz Countertops in Kitchen with Overhang on Island
- 36” & 42” Staggered Height Kitchen Cabinets with Crown Molding
- Large, Single Bowl Stainless Steel Sink with Pull-out Faucet
- Energy Star Approved Stainless Steel appliances
- Select Bath Features
- Adult Height Vanities with Brushed Nickel Faucets
- Quartz Countertops with Porcelain under-mount Sinks
- Double Bowl Sinks in Master/Hall Bath
- Comfort Height Water Saving Toilets
- 3’ x 5’ Shower with Frameless Glass Door in Master Bath
- 5’ Soaking Tub in Master Bath and 5’ Tub/Shower in Hall Bath
- Ceramic Tile on Bath/Shower Walls & Master Tub Surround

