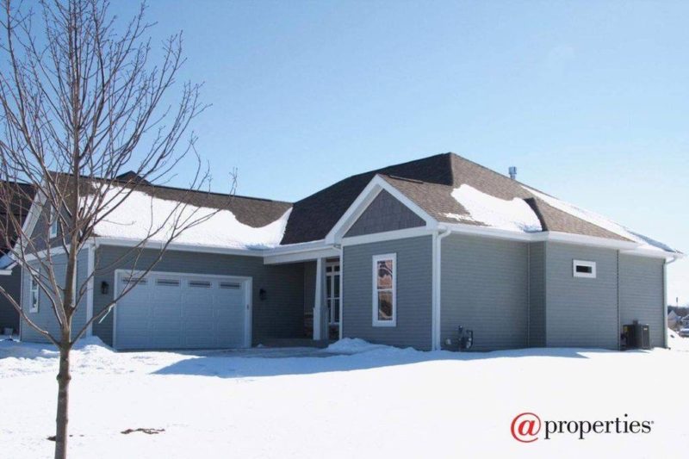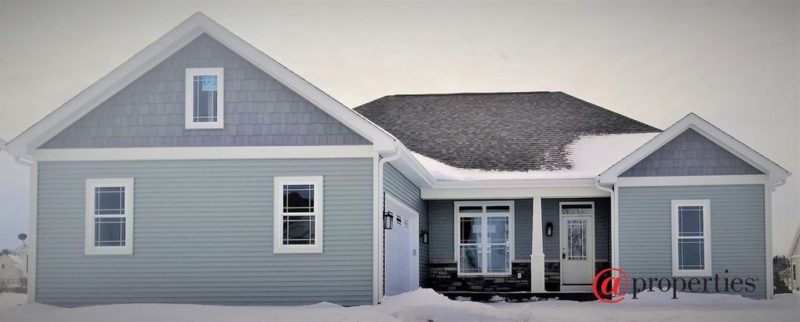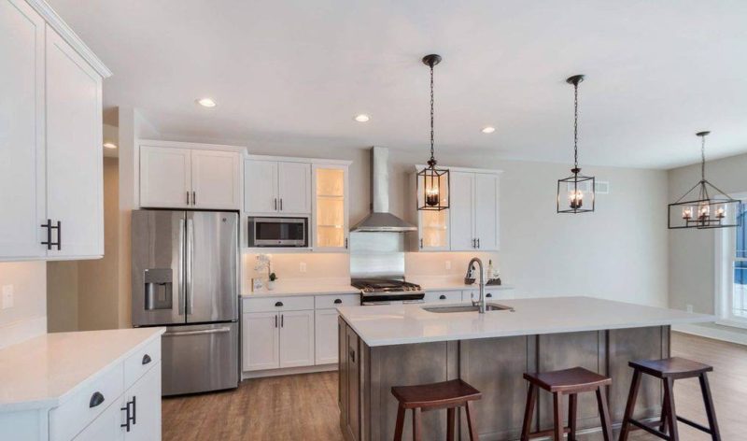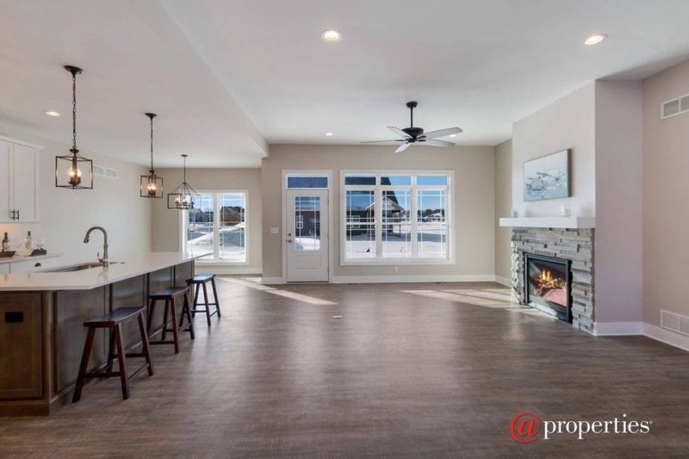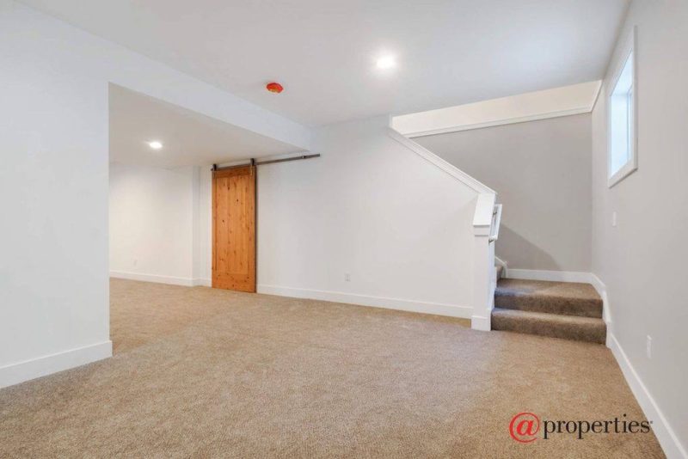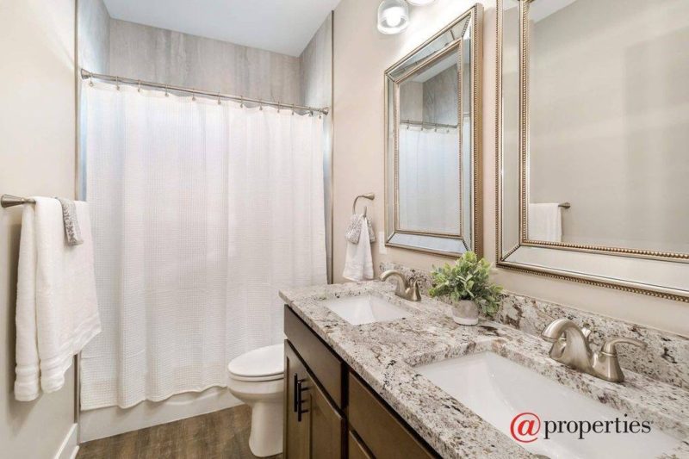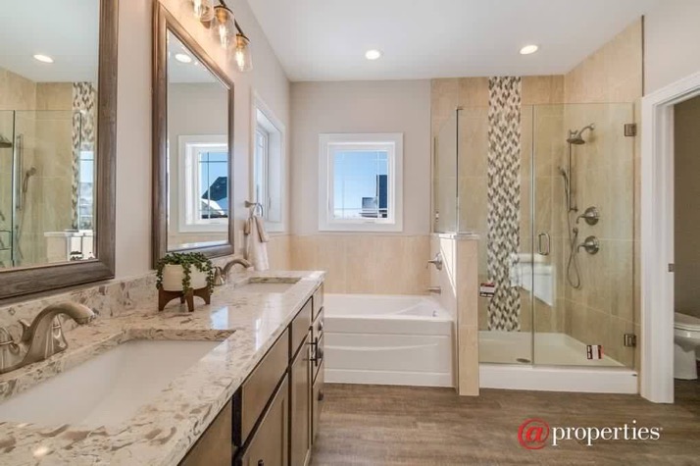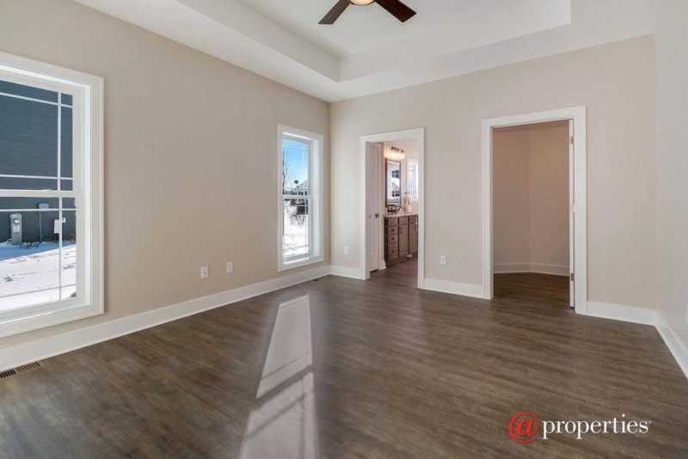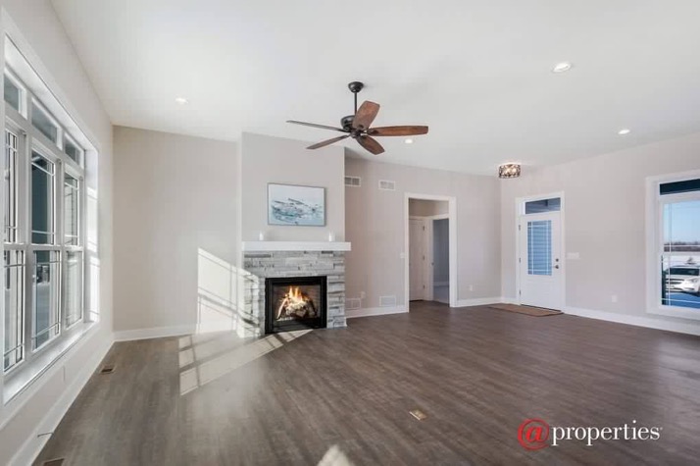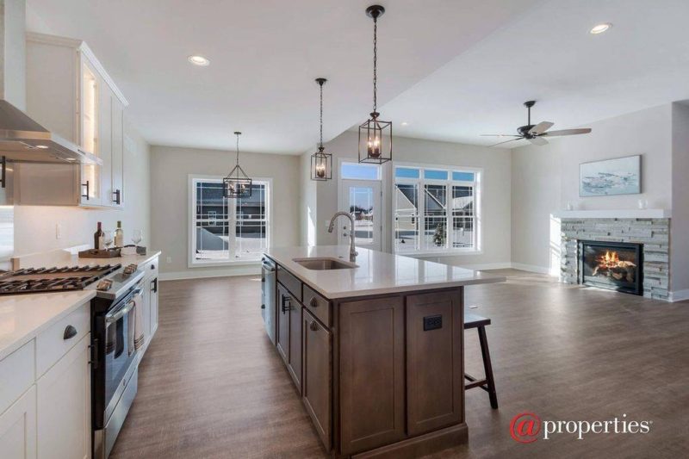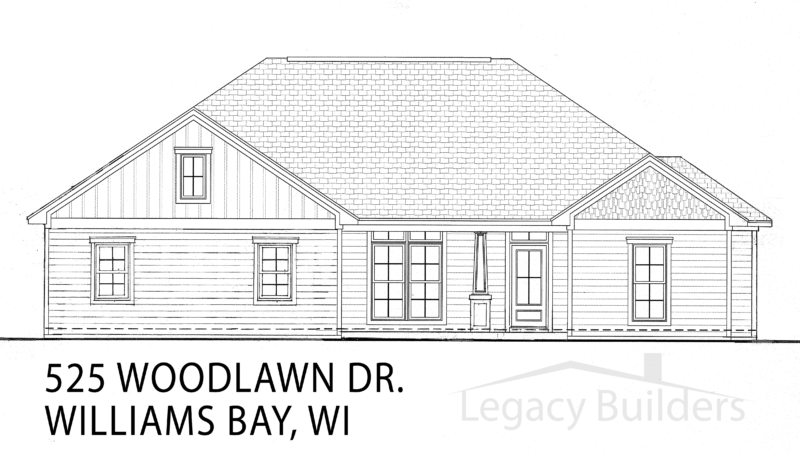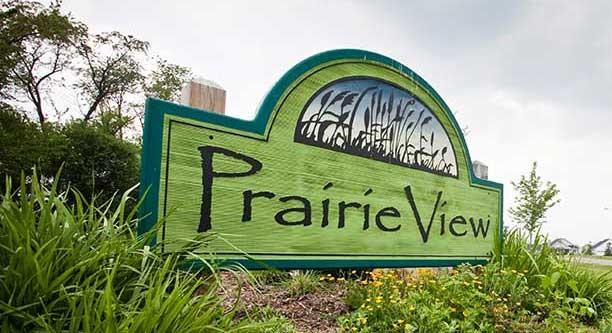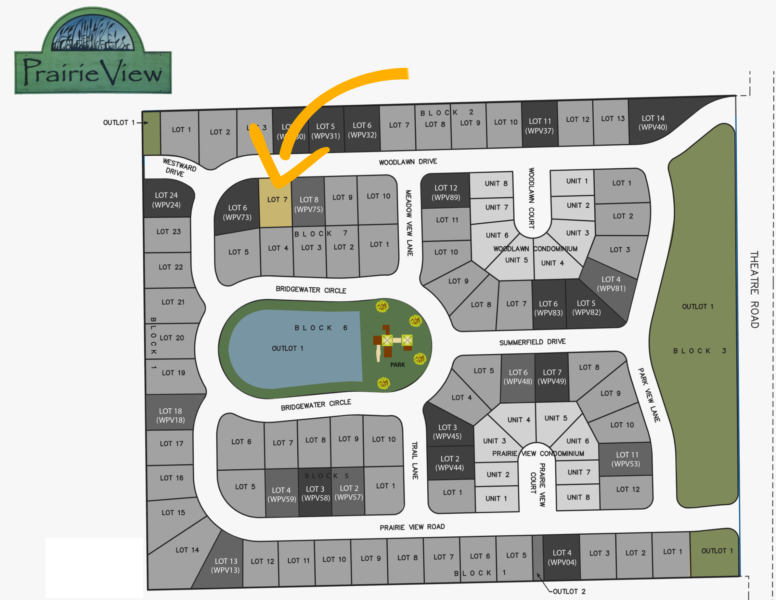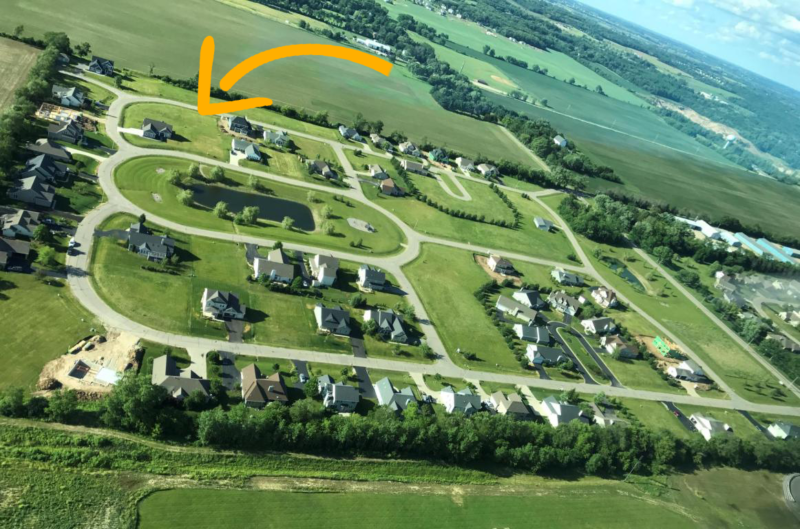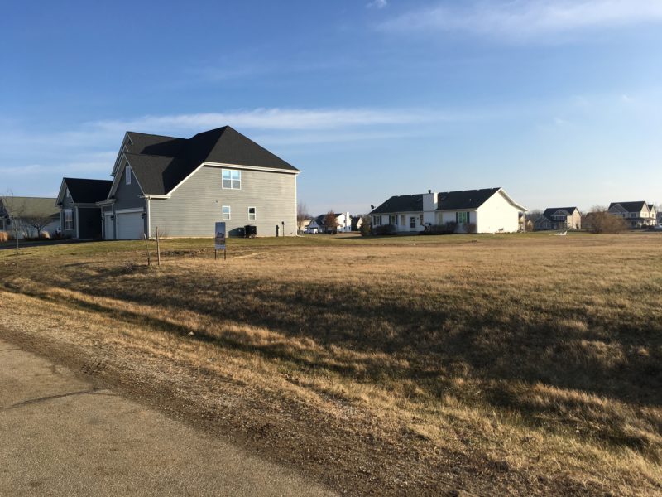New Construction (Sold)- 525 Woodlawn Dr. Williams Bay, WI
Overview
- 3,200 Sq. Ft.
- 4 Bedrooms, 3 Full Baths
- 2-Car Garage
DISTINCTIVE LEGACY CONSTRUCTION FEATURES
- 1,825 Sq. Ft. Main Level – 3 Bedrooms, 2 Full Baths
- 2×6 Exterior Walls
- 2-Car Garage
- 9′ High Foundation Wall Height
- 1,375 Sq. Ft. Finished Basement – 1 Bedroom, 1 Full Bath
- 155 Sq. Ft. Unfinished Storage Area in Basement
- 110 Sq. Ft. Front Porch
- All Underground Utilities
- Municipal Sewer and Water Service
- 200 Amp Electrical Service
- Interior and Exterior Foundation Drain Tile
- Sump Pump Connected to Storm Sewer
- Gas Connections to Dryer, Range and Fireplace
- Ground Fault Circuitry in Basement and Garage
- Passive Radon Mitigation System
- 1 Year Limited Warranty on Materials & Labor
QUALITY EXTERIOR FEATURES
- Maintenance Free Vinyl Siding
- Aluminum Soffit & Fascia
- Composite Wood Trim Boards on Front Elevation
- Aluminum Gutters and Down Spouts
- Architectural Grade Asphalt Shingles
- Vinyl Single Hung Low E Argon Gas Filled Windows with Screens and Vinyl Jamb Extensions
- Steel, Insulated ¾ Glass Front Door with 12” Transom
- Steel, Insulated Full Glass Rear Patio Door with 12” Transom
- Security Deadbolts on Exterior Doors
- Window Grills Between the Glass on All Elevations
- 16’ x 8’ Steel Insulated Overhead Garage Door w/ Glass Panel
- Overhead Garage Door Opener with Keypad and 2 Transmitters
- 2 Exterior Waterproof GFI Outlets
- 2 Exterior Frost Proof Exterior Hose bibs
- Concrete Front and Rear Stoop
- 16’ Wide Asphalt Driveway
- Fully Seeded Yard with Bush and Tree Landscaping
INNOVATIVE INTERIOR FEATURES
- 9’ First Floor Ceilings
- 10’ Great Room Ceiling with Transom Windows
- Tray Ceiling in Master Bedroom
- 36’ Direct Vent Gas Fireplace in Great Room
- Interior Decorator Selected Light Fixtures
- Glued and Screwed Gypsum Drywall Walls and Ceilings Throughout Including Garage
- Painted Trim Package with 3 Panel Doors, 4 ¼” Base, 3 ½” Casing
- Brushed Nickel Lever Door Hardware
- Handicap Accessible Rear Entry Area off Garage with Bench Seat, Coat Rack, and Walk-in Pantry
- Separate Laundry Room with Cabinets and Drop-in Laundry Tub
- Carpeted Stairs to Basement with Half Wall & Wood Cap at Bottom of Stairs
- Large Closets with Vinyl Wrapped Wire Shelving
- Linen Closets in Master Bath and Hall Bath
- Luxury Vinyl Plank Flooring Throughout Great Room, Hall, Kitchen, Rear Entry Area and Laundry Room.
- Carpeting in Bedrooms, Closets, Stairs and Finished Basement on 4lb pad.
- Carbon Monoxide / Smoke Detectors on each Floor
- Smoke Detectors w/ Battery Backup in Each Bedroom.
ENERGY SAVING FEATURES
- R-20 Exterior Wall Insulation with Vapor Barrier
- R-38 Ceiling Insulation in House and Garage Attics
- R-19 Insulated Exterior Basement Walls
- House wrap Air Infiltration Barrier System
- Hi-Lo Cold Air Returns in all Bedrooms and Living Areas
- 95%+ Energy Efficient Forced Air Gas Furnace
- 3 Ton, 13 SEER High Efficient Central Air
- Honeywell Wi-Fi Programmable Thermostat
- Energy Star Approved 50 Gallon Power Vent Water Heater
CUSTOM KITCHEN FEATURES
- ‘Brellin’ (Select) Laminate Cabinets by Aristokraft
- Full Overlay Soft Close Doors
- Wood Dovetail Full Extension Soft Close Drawers
- Interior Decorator Selected Cabinet Hardware
- 36” & 42” Staggered Height Upper Cabinets in Kitchen with Crown Molding and Light Rail
- Granite Countertops in Kitchen with Overhang on Island Facing Great Room
- Large Single Bowl Stainless Steel Kitchen Sink with Stainless Pull-Out Faucet
- Energy Star Approved Built-in Stainless Steel Multi-Cycle Dishwasher
- Energy Star Approved Stainless Steel Self Cleaning Gas Range
- Energy Star Approved Stainless Steel Microwave over Range
- Energy Star Approved 36” Stainless Refrigerator
- Garbage Disposal
- Water Line to Refrigerator
SELECT BATH FEATURES
- ‘Brellin’ (Select) Laminate Cabinets by Aristokraft
- Full Overlay Soft Close Doors
- Wood Dovetail Full Extension Soft Close Drawers
- Interior Decorator Selected Cabinet Hardware, Bath Fixtures and Individual Mirrors above each Vanity
- 3’ x 4’ Shower in Master Bath with 5’ Soaking Tub
- 5’ Tub/Shower in Hall and Basement Bath
- Adult Height Vanities in Baths
- Double Bowl Sinks in Master Bath
- Double Bowl Sinks in Hall Bath.
- Single Bowl Sink in Basement Bath
- Quartz Countertops in Master Bath with under mount Bowls
- Cultured Marble Vanity Tops in Basement and Hall Bath with Integral Bowls.
- Brushed Nickel Lavatory Faucets and Tub/Shower Trim
- Comfort Height Water Saving Toilets
- Ground Fault Circuitry in all Baths
- Ceramic Floor and Wall Tile in Baths
- Exhaust Fans in All Baths

